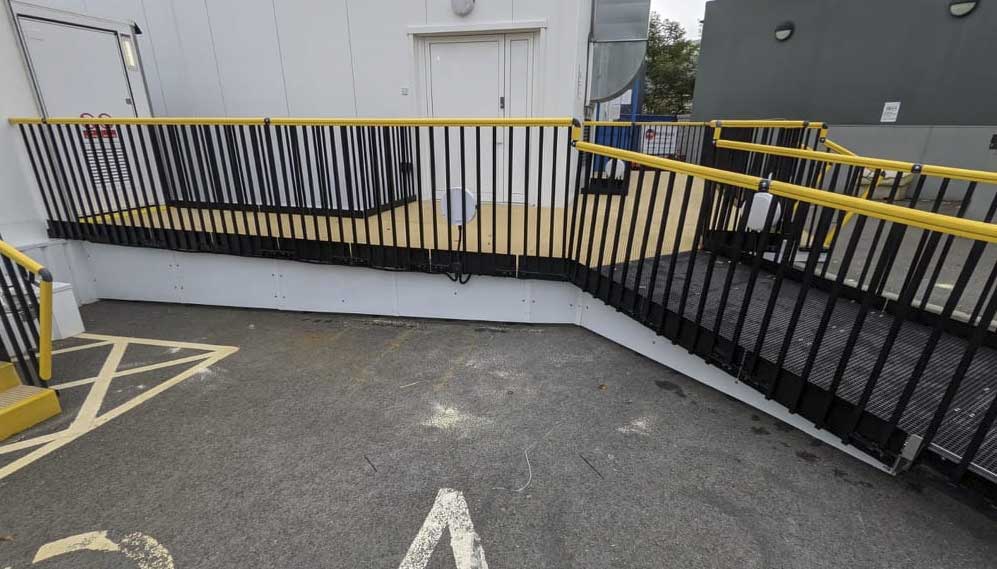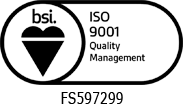Once again proudly supporting our health service, our client required access to a new modular hospital building at the height of the Covid pandemic. The pressure was against us, and we were stepping up to a high task – literally.
The doors needing to be serviced were at their highest over one and a half meters from the ground. The ground around the building sloped aggressively and so careful design was needed to make sure the ramped parts of the access system met the ground at the correct gradients. We worked with the client to provide a solution that was cost effective and fast.
The steps are an extreme example of how high we can go, far higher than would be feasible for a ramp, which would have been up to 20m long. For the parts that necessitated a ramp, we decided to have the ground slope that was working against us work for us instead. We serviced all the doorways at height and minimized the size of the ramp by using all available space, joining two ramps into one and directing away from the low ground.
These are the sorts of tasks our design team is happy to help you with. Why not send us an email or give us a quick phone call to get started?







