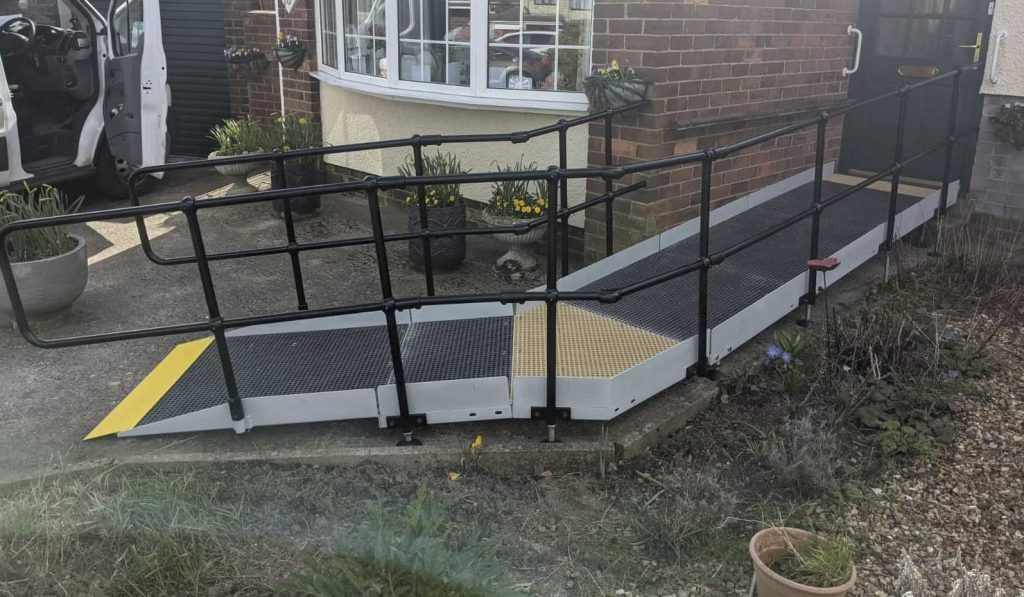Our private client required ramped access to their home but didn’t have the room for a straight run and their garden had a complex shape that required a bit more than an off the shelf ramp. We worked with the client on this tricky case to ensure we met their needs safely in a situation where a guideline ramp would not fit.
Our residential ramp system can be shaped to the demands of any job, and that’s exactly what we did. An intermediate platform was shaped to turn the ramp to the profile of the garden, allowing wheelchair access without any expensive groundwork to create extra room. What’s more, the ramp still maintained full modularity, so it could be altered further during installation or at any date in the future, with longer or shorter flights, or even the addition of steps.
Without the capability to turn this ramp, an off the shelf ramp would not have fit, and the client would have been left, in the past, with a very expensive timber or concrete ramp, both of which would take longer to build and would permanently tarnish their beautiful property.
Beginning at your first point of contact, we are on hand to listen to your requirements and advise you on all regulatory and safety matters so you can make an informed decision on a modular ramp. We can often tell you from a single photo, if a modular ramp is possible, if it is, we will design to your needs. Where you might not think a ramp will fit, we may find a way, and in this case, we were delighted to help our client, and if they ever find that they no longer need this ramp, it will come out quicker than it went in and won’t leave any trace of itself.







