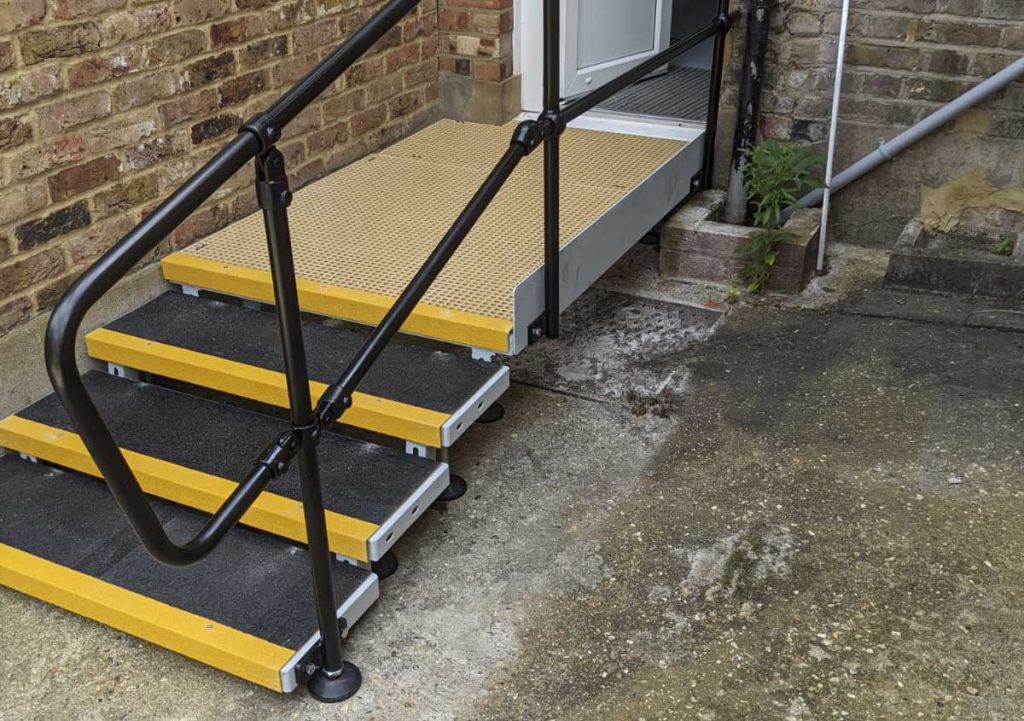In this very simple case, our client needed very shallow steps to aid their mobility. The doorway in question was littered with issues for other solutions.
A nearby drain and inspection chamber meant that an expensive and unsightly concrete platform or a timber platform was infeasible. A simple step in front of the doorway would be too steep and not provide the client with the safety and comfort of a handrail, nor the resting platform.
For archaic concrete or timber solutions, this was therefore a more complicated job than it looked, but not for us. In mere hours we fitted a modular platform with steps and a handrail. The steps have adjustable risers and we can fit as many or as few as required to get it perfect for the client’s needs.
As our framework can be as shallow as only 45mm (less than two inches), we simply glided over the top of the drain and inspection chamber and profiled our flooring to the doorway. Access has been retained for the inspection chamber, and when this installation is no longer needed it will come out in less than an hour, leaving no trace that it was ever there.
This is such a simple case that would be a nightmare for traditional methods. It’s safe to say, that for ramps and steps at least, our residential system is
…One giant leap for mankind!







